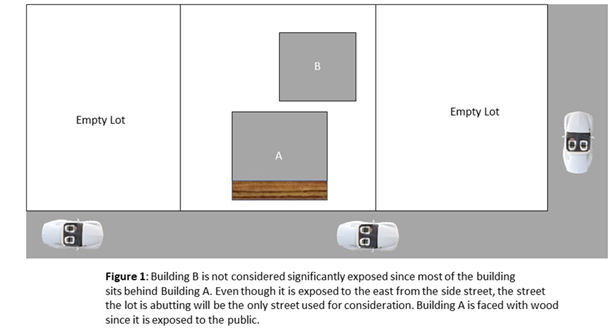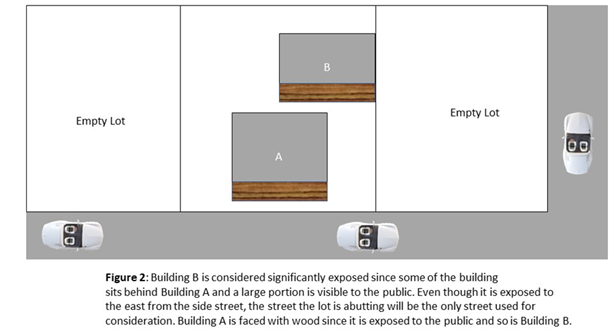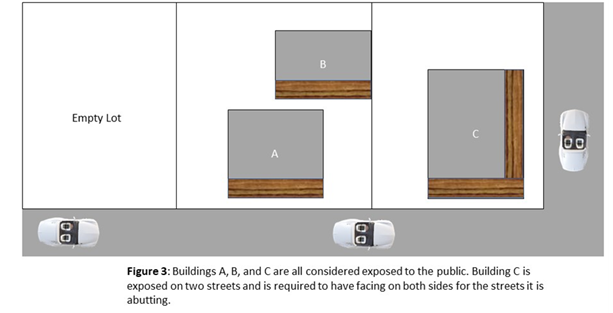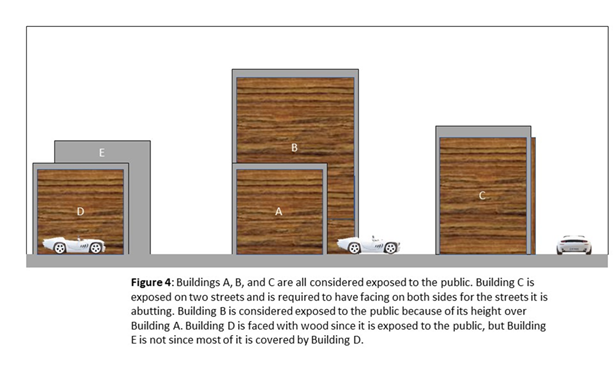The purpose of this Article is to establish requirements for Site Plan Review in Goddard and increase public participation in the design and physical development of the community.
These regulations shall apply to all land located within the City of Goddard.
a. Projects that present potential impacts to surrounding properties and neighborhoods go to the Planning Commission.
b. The Community Development Director shall make a determination if a project is to be reviewed by the Planning Commission.
c. Plats are reviewed separately by the Planning Commission.
d. When required, a Site Plan Review application must then be submitted.
e. Each submittal must include the information listed on the application.
f. After accepting your application for processing, the Community Development Director will review the application for completeness.
g. If your application is found to be incomplete, you will be notified and asked to submit the additional information required to process your application. This may delay the scheduling of your project for the Planning Commission.
h. The city maintains a listing of the Planning Commission Calendar for all applicants.
a. Applicability. All private and public principal land uses shall submit site plans and other required drawings (See PART THREE) for approval by the Planning Commission except single-family and duplexes, unless the latter are arranged in courtyard or grouped settings. Such plans are applicable to all new developments and additions to all buildings. Principle land uses include major utility substations in all zoning districts. Minor revisions to the plans due to unforeseen circumstances may be approved by the Community Development Director after the initial plan approval by the Planning Commission. Site plans may be considered concurrently with applications for rezoning amendments and special uses. The Community Development Director provides applicants with the “Application for Site Plan Review”, “Site Plan Review Criteria” and is available to explain and respond to questions on the process, contents and standards.
b. Applicants submit documents for preliminary or final review to the Community Development Director so that at least 25 days elapses between the submittal date and the regular meeting of the Planning Commission. If, in the opinion of the Community Development Director, the submittal documents contain significant errors or are incomplete, the application and documents will be returned to the applicant for required changes before they can be processed.
c. Once the application and documents are accepted, Zoning Administrator circulates copies of documents to other people as deemed necessary for technical review and comments before submitting them to the Planning Commission
d. The Planning Commission meets monthly to consider site plans. Applicants will be notified of the Planning Commission meetings. Meeting information is available on the City’s website.
e. A majority vote is necessary for the Planning Commission to approve, with or without conditions, disapprove or defer for more study a site plan.
f. The Community Development Director will inform the applicant of the Planning Commission’s decision. Any applicant aggrieved by a decision of the Planning Commission may appeal to the Governing Body within 30 days for a determination based on the reasonableness of the decision attached to the issuance of their zoning permit No zoning permit shall be issued by City until final approval of the site plan has been given by the Planning Commission or upon appeal, the Governing Body.
All required information must be submitted in a digital format. The community development director or their designee may require additional information as is necessary to convey the ideas presented by the applicant.
To protect the health, safety and general welfare of the Community, the Community Development Director may require a licensed professional to prepare certain plans. A licensed engineer, for example, may be required to prepare a drainage plan when the City’s storm water system is impacted by site development.
a. Site Plan. A site plan is required showing the following information:
1) Scale and north arrow
2) Gross floor area of each building
3) Gross tract area
4) Percent lot coverage
5) Building heights
6) All property and street pavement lines
7) Yards and building set back lines
8) Fire lane easements (usually 20’ wide) If necessary
9) Sidewalks and/or pedestrian ways
10) Utility easements and lines
11) Storm water structures, including possible retention/detention facilities, and related easements or reserves.
12) Boundary and elevation of the 100-year flood, if applicable
13) Building pad minimum elevation
14) If parking is involved, show calculations for determining the required number of off-street parking spaces as required by the Zoning Regulations. Give the number of spaces actually proposed, including handicapped parking spaces. Give the maximum number of employees, customers, and office vehicles that would be at the facility at any one time.
15) Proposed ingress and egress to the site, including on-site parking areas(s), parking stalls, adjacent drives, and adjacent intersections.
16) Location and size of existing and proposed free standing signs
b. Elevation view drawings. Elevation view drawings are required showing all relevant information to convey the information proposed.
c. Concept Images It may be determined that renderings or concept images are required to further convey the ideas of the developer.
d. Isofootcandle lines diagram. The Zoning Administrator shall make a determination whether the submittal of an isofootcandle diagram is required. When required, the diagram shall include light output for lighted signage.
Architectural style is not restricted. Evaluation of the appearance of a project shall be based on the quality of its design and relationship to surroundings.
Some limitations may apply which are listed below:
Metal structures for primary or accessory buildings shall have facing (wrapped) with material such as stone, brick, stucco or other approved materials. If any side is abutting a street or is considered significantly exposed to the public, it must be wrapped to the soffit level of the building. This shall be for Commercial and Industrial buildings only. Residential structures shall not be of rolled metal for primary residences. Rolled metal shall be acceptable for accessory uses to a residential property and must comply with Article 6. Anyone desiring to avoid this requirement either partially or in full can apply for a variance before the Planning Commission.



